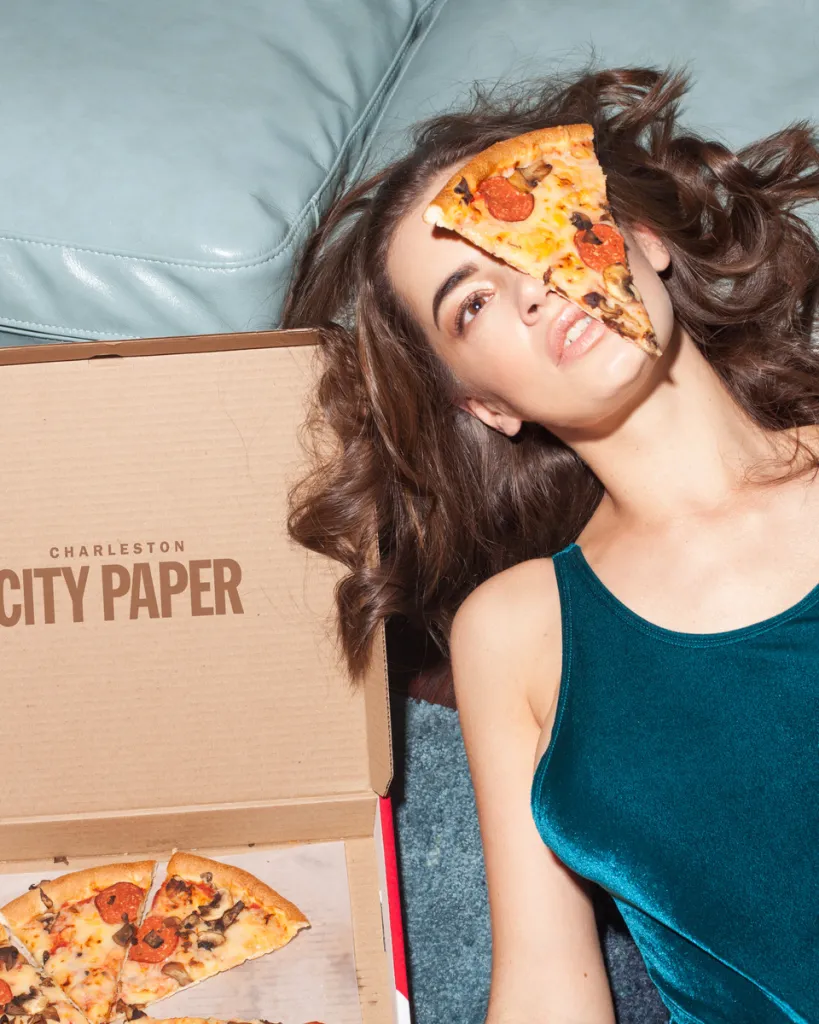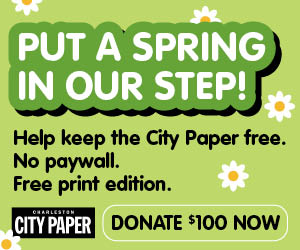A proposed seven-story mixed-use development at the corner of King and Spring streets is one step closer to reality following Wednesday’s meeting of the Board of Architectural Review.
Plans to build a new development featuring about 74 apartments and ground-floor retail space on the vacant lot just across from the U-Haul property gained conceptual approval from the board. The project has a few more hurdles to jump as it continues further along in the approval process, but let’s take a look at what the building could mean for the corner of King and Spring.
During his presentation to the BAR, Richard Gowe with design firm LS3P Associates said the project was planned with the future of the surrounding area in mind. Taking into consideration how the neighboring sites will likely be developed and going along with the city’s hopes that the U-Haul property will one day serve as a public park — a dream that U-Haul doesn’t exactly share — Gowe described the proposed C-shaped development as an opportunity to recognize what is to come.
“When you make a C, you’re basically putting your arms out and being embracing,” said Gowe. “It happens when people talk. It happens when buildings face parks. There are many good examples of buildings with wings that appear to open and ingratiate themselves to civic places like a park.”
Under the current plans, the ground floor for the development will consist mainly of retail space, with residential entrances on both King and Spring streets. Gowe said that the approximately 10,000 square feet of retail space at the corner along Spring Street would be an ideal location for a major tenant to anchor the new building. Could this mean that Charleston finally has a location worthy of its very own M&M’s World? One can only hope. As for parking, there will be an entrance for vehicles on Spring Street and car lifts managed 24-hours a day by valets.
After vehemently opposing previous applications from LS3P for this site, Chris Cody of the Historic Charleston Foundation spoke out in favor of the current plans during Wednesday’s meeting, saying the proposed plans show an architecturally interesting building that would be a worthy addition to the city.
The application for conceptual approval was passed with a few recommendations from city staff asking for a simplification in certain areas such as choice of building materials, suggesting stone for the first two floors and brick for the upper floors. Also, there was lots of talk of “studying the cornice.” Because one can never pay too much mind to a good-looking cornice.








